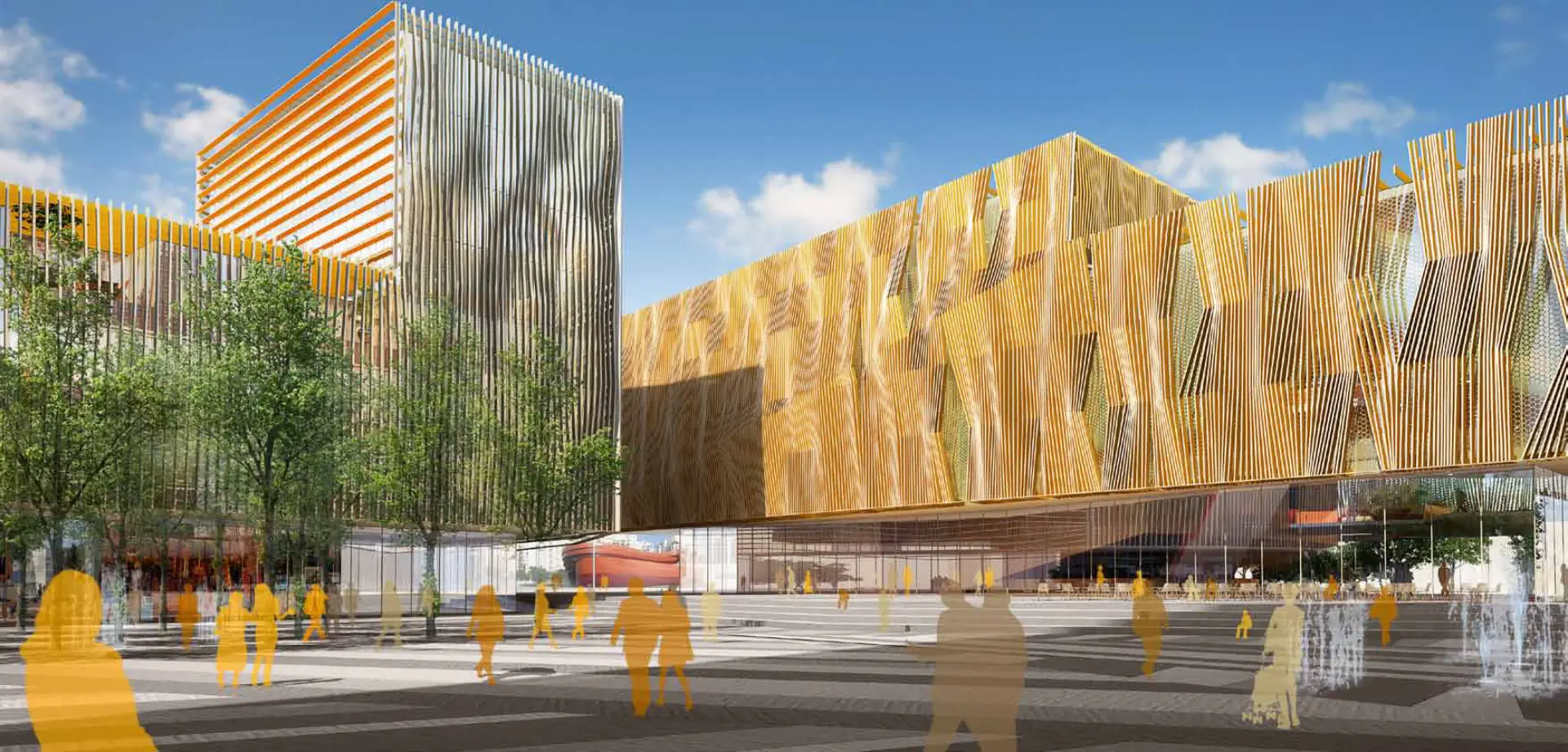Home » project » Competition » Holon Square Residential Towers
The two towers form part of a larger architectural complex designed by Vera Yanovchinsky (VYA), an internationally recognized architect. The project was developed in collaboration with Bea, who served as the sole local partner, contributing in-depth knowledge of the site’s context, regulations, and community needs.

Situated among several prominent cultural and educational institutions, the residential plan was thoughtfully designed to meet the specific needs of Israeli residents, while maintaining coherence with the overarching vision of the project, conceived as a unified complex with a distinctive and cohesive architectural language.
The residential part of the project consists of two residential towers of 20 and 21-story high – a total area of 27,000 sqm, and a mix of different types and categories of apartments in order to have all kinds of residents.