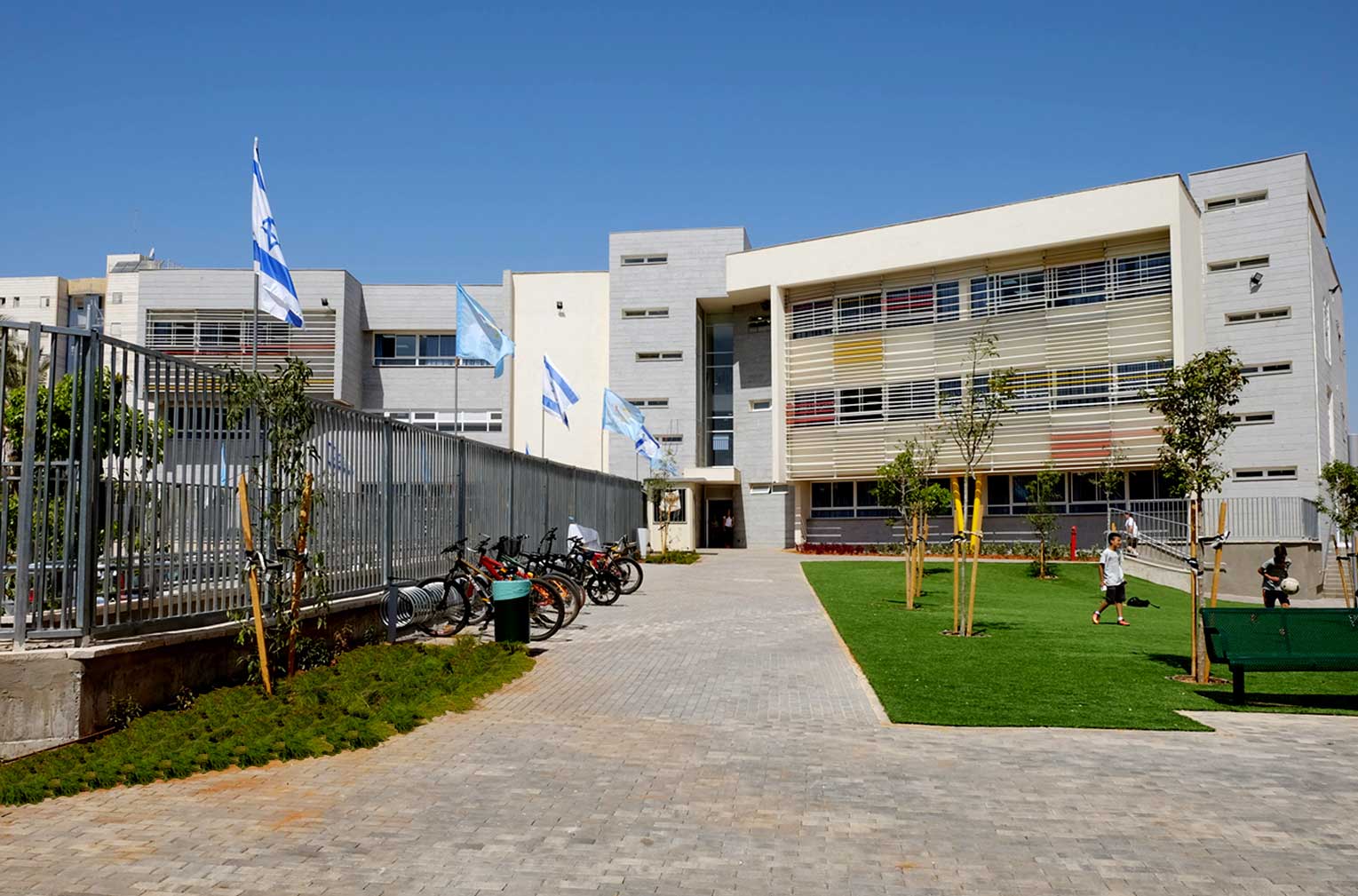Home » project » Educational » Ron High School
The high-school in the Dutch neighborhood of the city of Rehovot was originally planned with 36 classrooms and housed students from middle to high school. After the construction work for the first phases had started, there was a need to expand the school to accommodate a total of 48 classrooms. Additionally, the existing plan was transformed to create a high-tech high school.

The school serves the residents of the dutch neighborhood creating a buffer between the neighborhoods to the sportek on the east. The design and placement of the school transforms it from a buffer to a bridge, as it allows public use of open spaces after school hours, thus producing a continuous passage between the neighborhood to the sportek.
The construction of the school and location of his functions was made taking into account the most comfortable and sustainable study environment for students.
The classrooms openings were placed north-south, and shades votes to the south. Construction divides the school into two main areas – middle and high school. Between them we located the main entrance to the school, the management functions and the common courtyard. North and south courtyard of the mediterranean yard division accordingly. The library, auditorium and cafeteria are planned next to the main street to be used by the community after school hours.