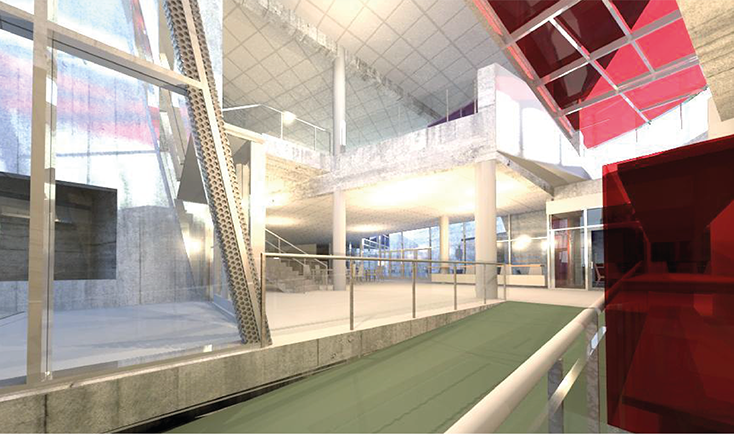A forested hill in the centre of Yehud Monoson is transformed into an information and cultural centre as the Library is engaged in its surrounding landscape.

The library is sunken into its earth and is accessible from three directions. Main access is via a northern ramp to the heart of the building. In the south and west are entry points for the public from the parks. Access to services is via a south ramp.
The library is located adjacent to the new Public Park which connects to the library access points. The main entry from the north leads one to the bottom level. As one approaches the building, it unveils an Architecture which speaks of modernity and harmony with nature. A glass and, steel and concrete structure shelters the users into a space of harmony and calmness. From the heart of the library, one can circulate either with open stairs or a glass elevator to upper functions. Natural light is filtered into the centre of the building with the use of this central stair void with glass enclosing it.
One also gets a visual link between levels and the different functions available to the public. Functions on this level include bathrooms, managerial and services rooms. An open court is found in the south part that is open to the trees above. The above level contains a children’s reading and educational wing and a multi-purpose room for exhibitions and public events. Access to the open court in the south creates a link between outside and indoors. The striking triangular glass canopy and concrete roof to the western facade expose the internal space to the park and the surroundings.