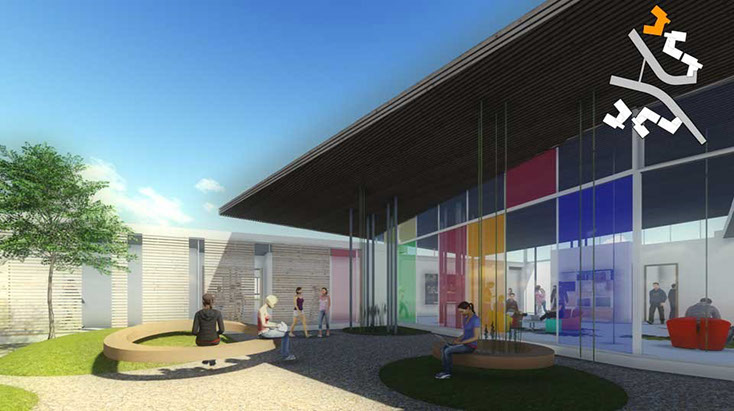Home » project » Competition » Educational Campus Mevoot Hanegev
To develop our concept for planning the “Mevo’ot Hanegev” new educational campus, we visited the location with our entire office. Our goal was to experience the atmosphere of the kibbutz and its surroundings firsthand. We engaged in conversations with students, residents, and representatives from the school and the local community. The southern air and the “kibbutz” ambiance, along with the inspiring, clean, and peaceful landscape, formed the foundation of our guiding principles for the project.

Based on these observations, we established a manifesto that guided us through three main points:
As part of the project, we proposed constructing public buildings that would serve both school activities and the local community. The comprehensive campus complex would include high school and junior high classes, a “naaleh” boarding school, a science center, learning centers and workshops, a sports center, an auditorium, a dining room, and a cafeteria.