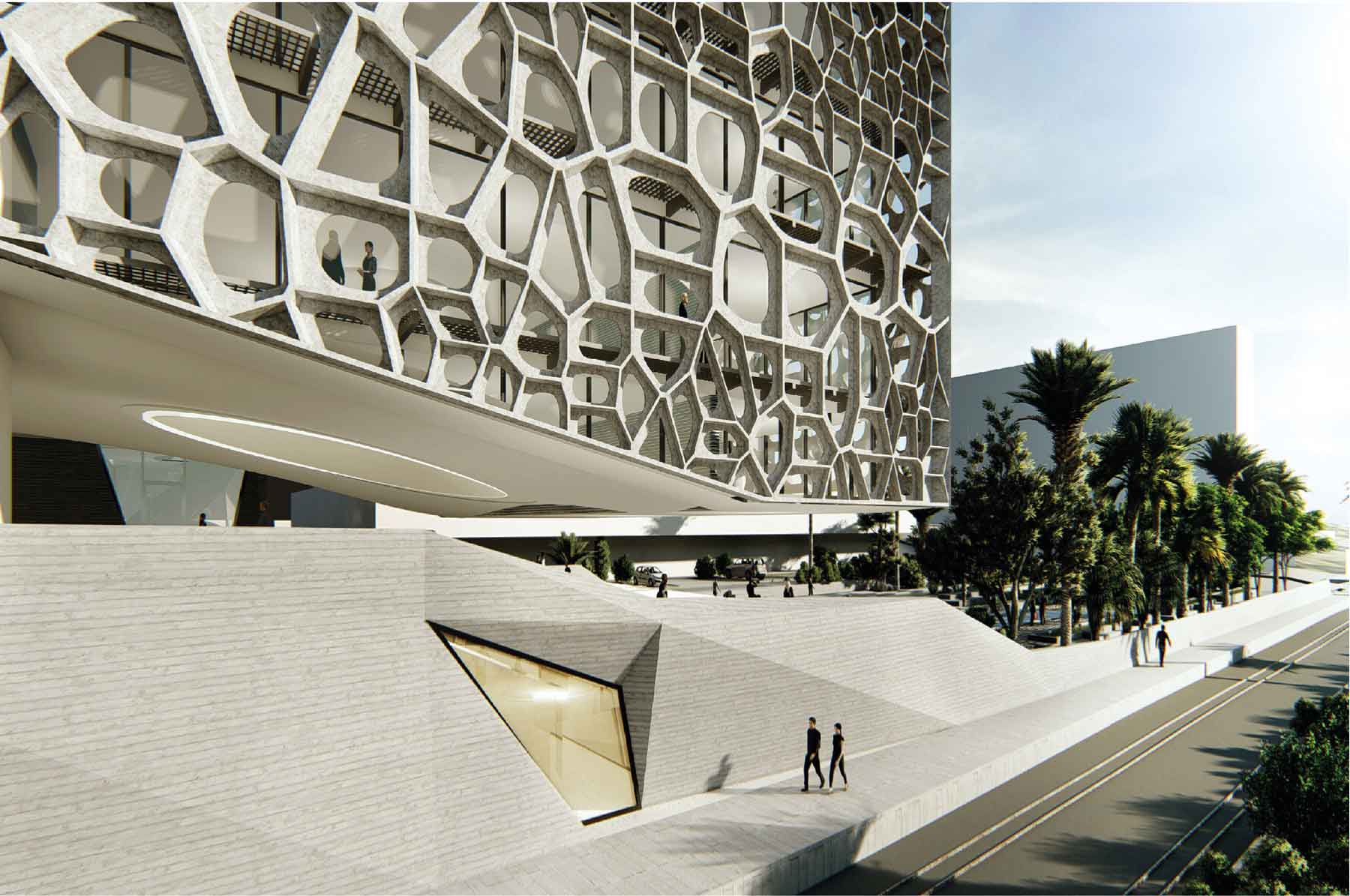Home » project » Competition » Architecture School in Tel-Aviv University
The school of architecture is an innovative project designed to function as a self-sustained entity, comprising shops, galleries, an archive, and a school. The school itself will occupy the top three floors and can accommodate around 400 students as well as 60 faculty members. To foster collaboration and strengthen the sense of academic community, the building is made up of three interconnected elements.

The Student Gallery, located near Antoine Square, visually connects to the Robotics Laboratory and the School of Architecture above it. The Archive Gallery, also accessible from Antoine Square, has a triple-height space and is directly connected to the archive above it, which will serve as a visual museum space. The School Library, on the other hand, connects visually to the Azrieli Archive and is accessed from the School of Architecture through a double-height glass pathway.
In addition to the academic spaces, there is also a proposed commercial area designed as a social space with cafes, restaurants, and shops spread over two levels. The commercial space connects to two adjacent cinemas with about 260 seats. It includes a shared screening room, and beneath it, there is a café.
This project explores a dual design model that integrates the School of Architecture and the future Azrieli Archive with in-depth research into material ecologies. The aim is to encourage knowledge sharing and idea-sharing between these hybrids to foster innovation and collaboration within an evolving system of programs, spaces, and activities. The building is designed with flexibility in mind, with a flexible layout of classroom modules that can adapt between studio spaces and future multi-purpose areas. The spaces are organized around communal green PIN-UP spaces based on a cooperative working model.
Additionally, the building is designed to be sustainable, with a solar roof that generates natural cooling and a double facade that releases optimal shading and reduces greenhouse gas emissions into the air. The breathable concrete envelope, transparent facade, and solar roof allow for natural light and natural ventilation in every part of the building.
The laboratories and workspaces for research on new materials and technologies, encourage interdisciplinary thinking and the development of innovative planning and execution capabilities. Finally, connecting the city to the campus is an oddities garden on the third floor, with a high square and large stairs that relate to the Water Garden through a stage and a large staircase. The Water Garden and the square collect water for dry seasons and help irrigate the garden year-round.