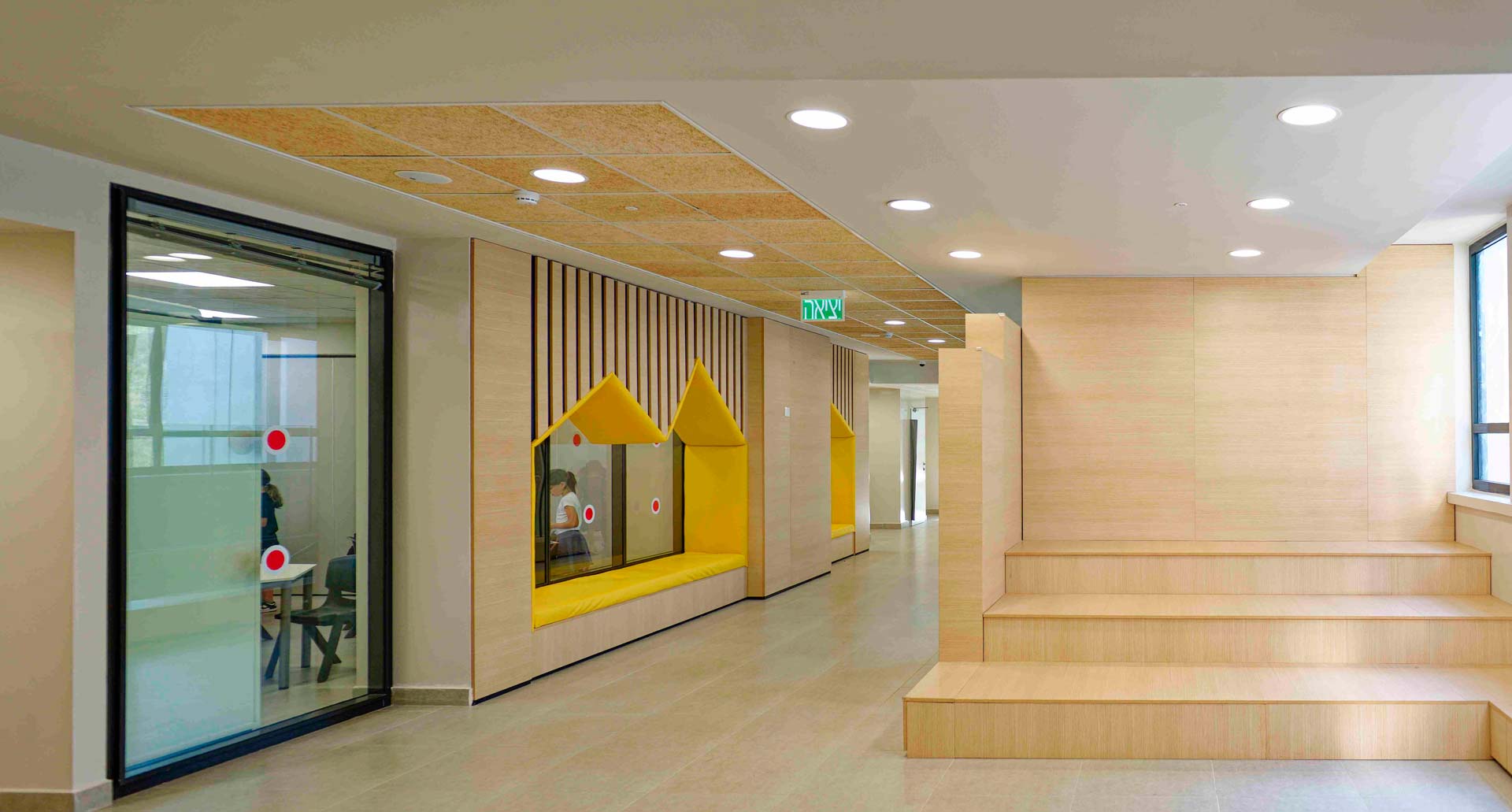Home » project » Educational » Meron School Tel Aviv-Yafo
As part of the renovation of the twelve existing classrooms in the elementary school, a key design strategy focuses on redefining transitional and communal areas through openness and transparency. The incorporation of glazed elements in entrance zones and stairwells plays a pivotal role in this transformation, enhancing not only the spatial quality but also contributing to a more welcoming and stimulating learning environment.

Warm and inviting atmosphere – The design integrates natural materials such as wood, paired with soft tones and warm accent colors, to create a cohesive, welcoming environment that fosters comfort and a sense of belonging.
Full-height glazing and strategically positioned glass panels are proposed along circulation corridors, entry vestibules, and stairwells to bring natural light into areas that are traditionally enclosed and underlit. This approach creates visual continuity between interior and exterior spaces, breaking down physical barriers and fostering a sense of spatial generosity and connection.
For young learners, access to daylight and visual connectivity enhances cognitive development, mood, and concentration. Moreover, the use of glass serves not only as a functional element but as an architectural gesture toward openness, collaboration, and accessibility—values central to contemporary educational design.