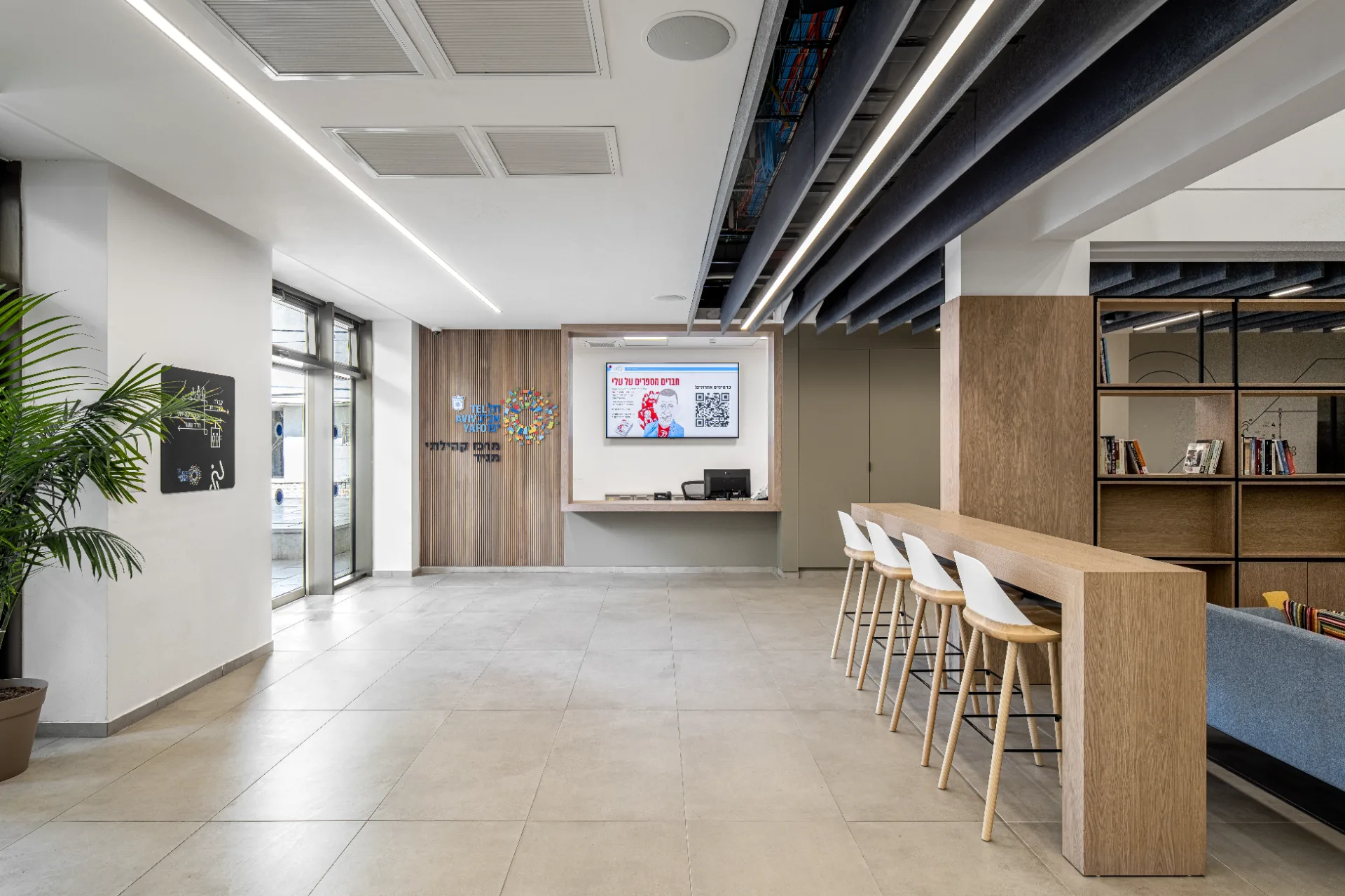Over the past decade, the boundary between private and public spaces in urban areas has become increasingly blurry. This coincides with a new urbanism ideology that values community, environment, and architectural heritage. As a result, there has been a growing emphasis on creating connections and inclusivity between different community elements and urban environments.

The “Magid” Community Center in Tel Aviv is a great example of this trend. The center’s program reflects the needs and aspirations of the community, with careful attention paid to accessibility, sustainability, and versatility. Innovative design solutions addressed challenges such as limited space and budget constraints, resulting in a five-story building that departs from the typical scale of public structures.
The center is a hub for community life, offering a diverse range of amenities and services for people of all ages, including an urban lounge, communal kitchen, children’s gardens, and library. The facility is designed to accommodate various activities and gatherings throughout the day.
One of the center’s key features is its integration into the surrounding neighborhood, with multiple entrances connecting it to adjacent streets and Nordau Boulevard. This accessibility fosters a sense of openness and connection with the broader community, echoed throughout the building’s design.
Vertical connectivity is achieved through a thoughtful layout, with different functions distributed across the various floors. From early childhood facilities on the lower levels to activity rooms for seniors and cultural centers on the upper floors, the center caters to its users’ diverse needs and interests.
The “Magid” Community Center exemplifies the principles of modern urbanism, prioritizing inclusivity, sustainability, and community engagement. By blurring the lines between public and private spaces, it creates a welcoming environment that fosters social interaction and cultural exchange.