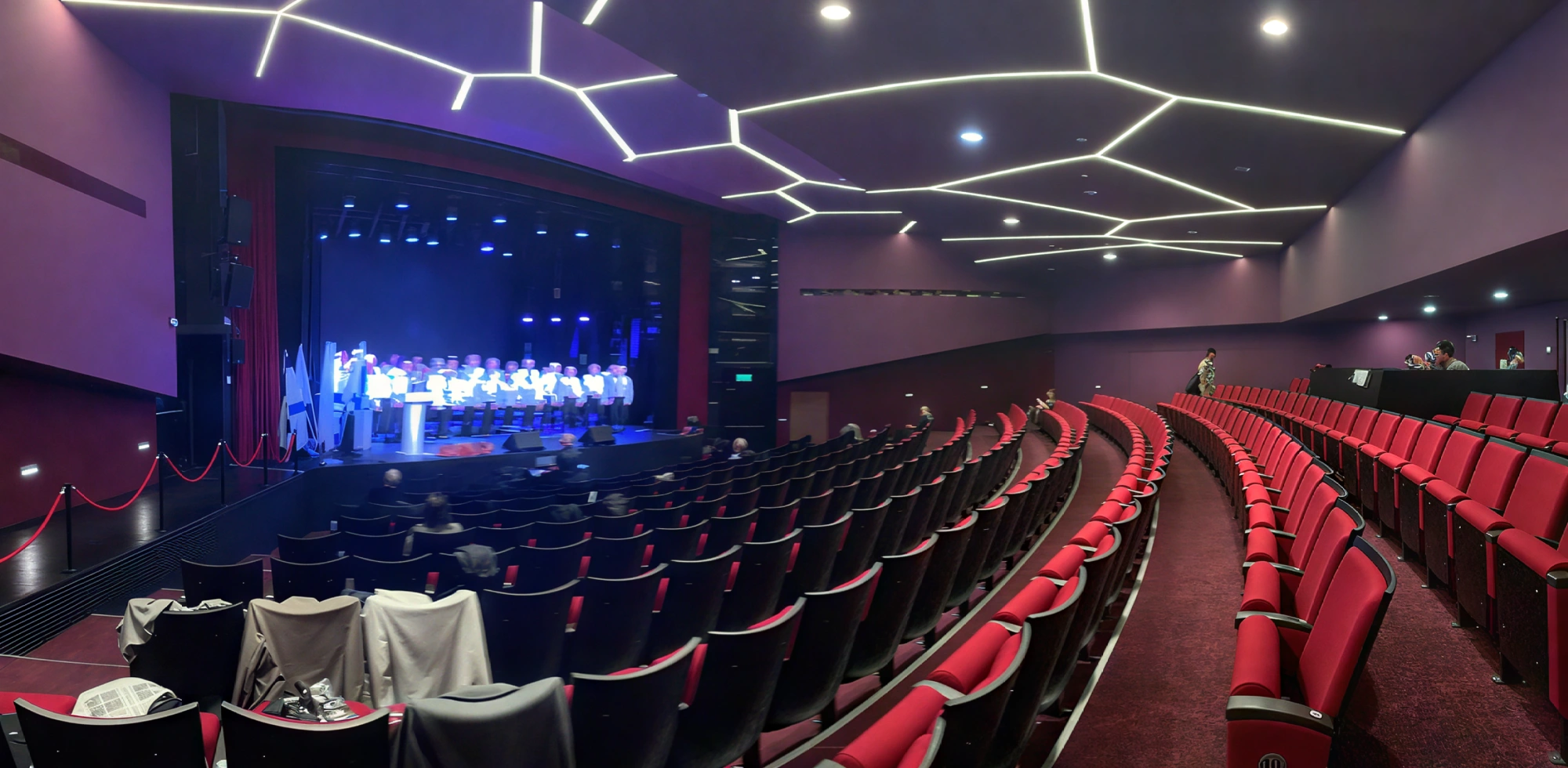Home » project » Interior Design » Arad Comunity Center
The proposed remodelation of the existing auditorium focuses on enhancing comfort, capacity, and overall user experience through a series of strategic design improvements. Key elements of the renovation include widening the aisles to 100 cm to ensure safe and accessible circulation for all attendees, including those with mobility challenges. The seating layout will be optimized to increase the number of chairs without compromising comfort, using ergonomic, space-efficient designs and staggered rows to improve visibility.

The stage will be enlarged to accommodate a wider variety of performances and provide greater flexibility for presenters and performers, while a gentle slope will be introduced to the audience floor to significantly improve viewing angles from every seat.
Together, these upgrades will transform the auditorium into a more functional, inclusive, and visually engaging space for events of all kinds.