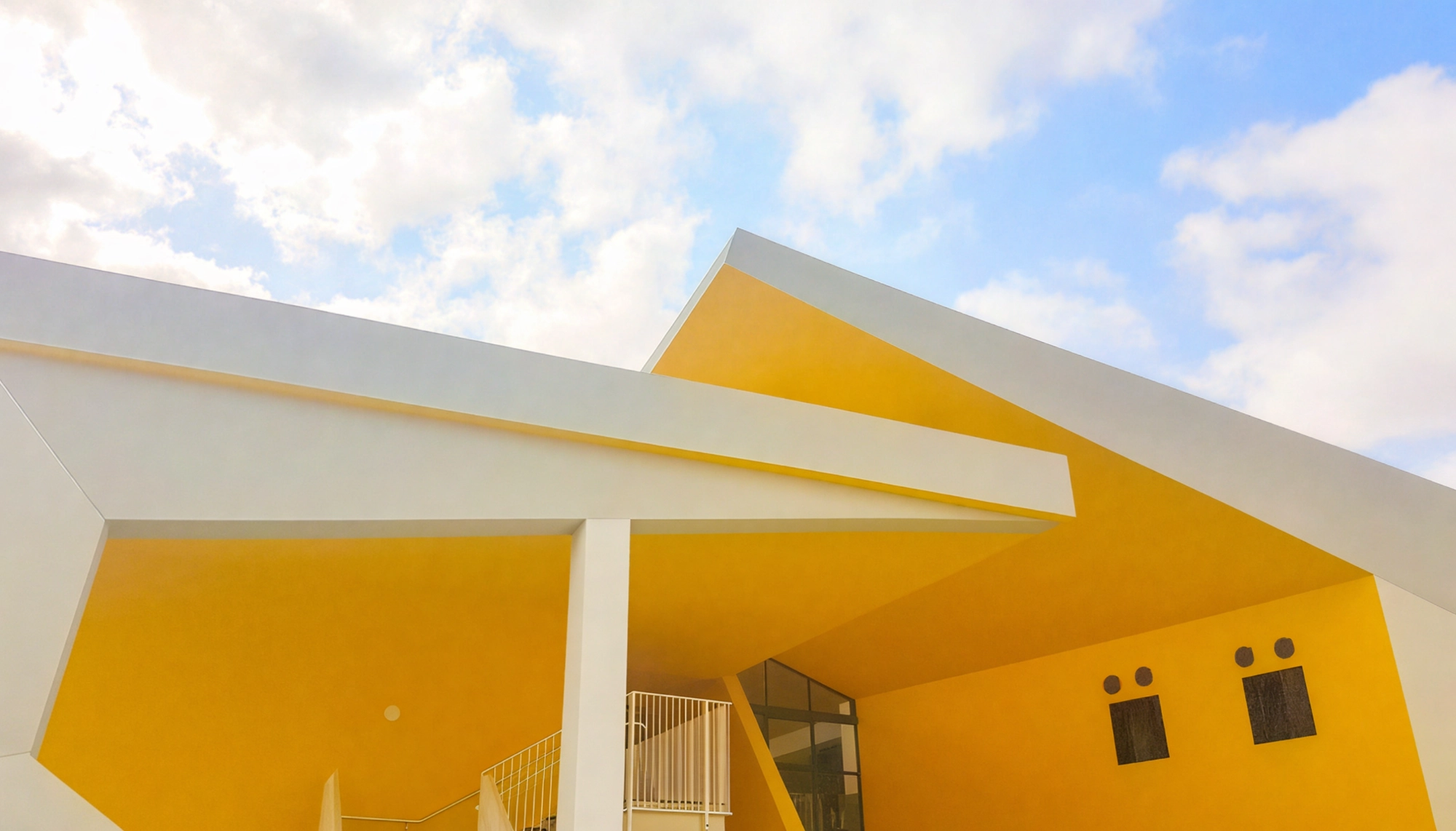Home » project » Educational » Einstein’s School Of Science
Located in the heart of Yavne Hayeruka, a green-oriented neighborhood, the school enjoys a central position with its entrance on a public passage connecting the main streets. The area is complemented by nearby public facilities like the city sports center and kindergartens.

The school’s design stands out with its unique shape and color, while maintaining simplicity and functionality within. This allows the staff and children to create pedagogical and aesthetic narratives to suit evolving needs. Through collaboration with the local municipality, representatives, and the school’s principal, we organized an activity workshop to engage the children. They were introduced to the school and participated in activities related to the compound’s plans. Utilizing three-dimensional software, the workshop provided a virtual tour, creating anticipation and understanding among the children.
Emphasizing spaciousness, the school’s three floors avoid a sense of closeness and uniformity. The combination of different levels with open areas generates a variety of public spaces for pedagogical purposes and ensures smooth movement for the children. For example, the ground floor houses the administration, while the first and second grades are located around the central public space. These areas have shared internal spaces and direct access to the rooftop court. This impressive central space offers visibility across all floors, giving visitors a sense of entering a significant public compound. Additionally, it can accommodate a theater for school shows and exhibitions of children’s work.
The school’s planning incorporates a hierarchy of courts, distinguishing various types. From the entrance court used for morning gatherings to external classrooms serving pedagogical needs, along with seating tribunes, a grass yard, and a sports field for school events, each area serves a specific purpose. An essential principle is enabling public use of the school’s facilities in the neighborhood during afternoon and evening hours. The ground floor features a library accessible from inside the school and the street, offering community access. The main façade entrance is conveniently located on the public passage, adjacent to the city sports center, benefiting the school’s children.