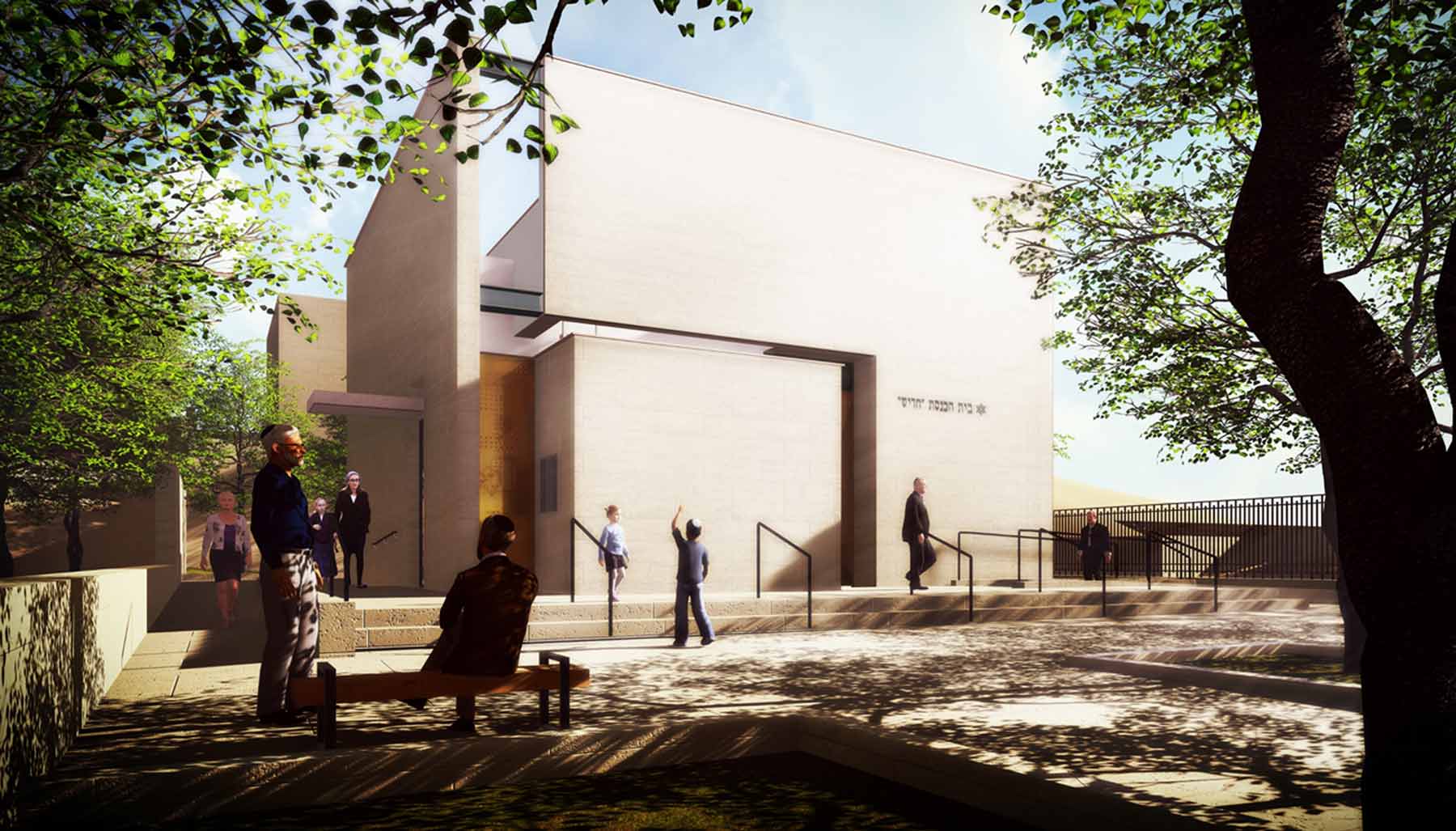The synagogue in the emerging city of Harish is part of a series of civic architectural projects commissioned by the Ministry of Construction and Housing, reflecting our office’s continued involvement in the design of public spaces and cultural institutions

The synagogue of 270sqm was designed to serve the residents of its neighborhood and contains about 80 seats for men and about 30 other seats in the women’s section.
The synagogue was designed together with the landscape and urban plan of the area next to it, planning the volumes of future buildings to be built next to it.