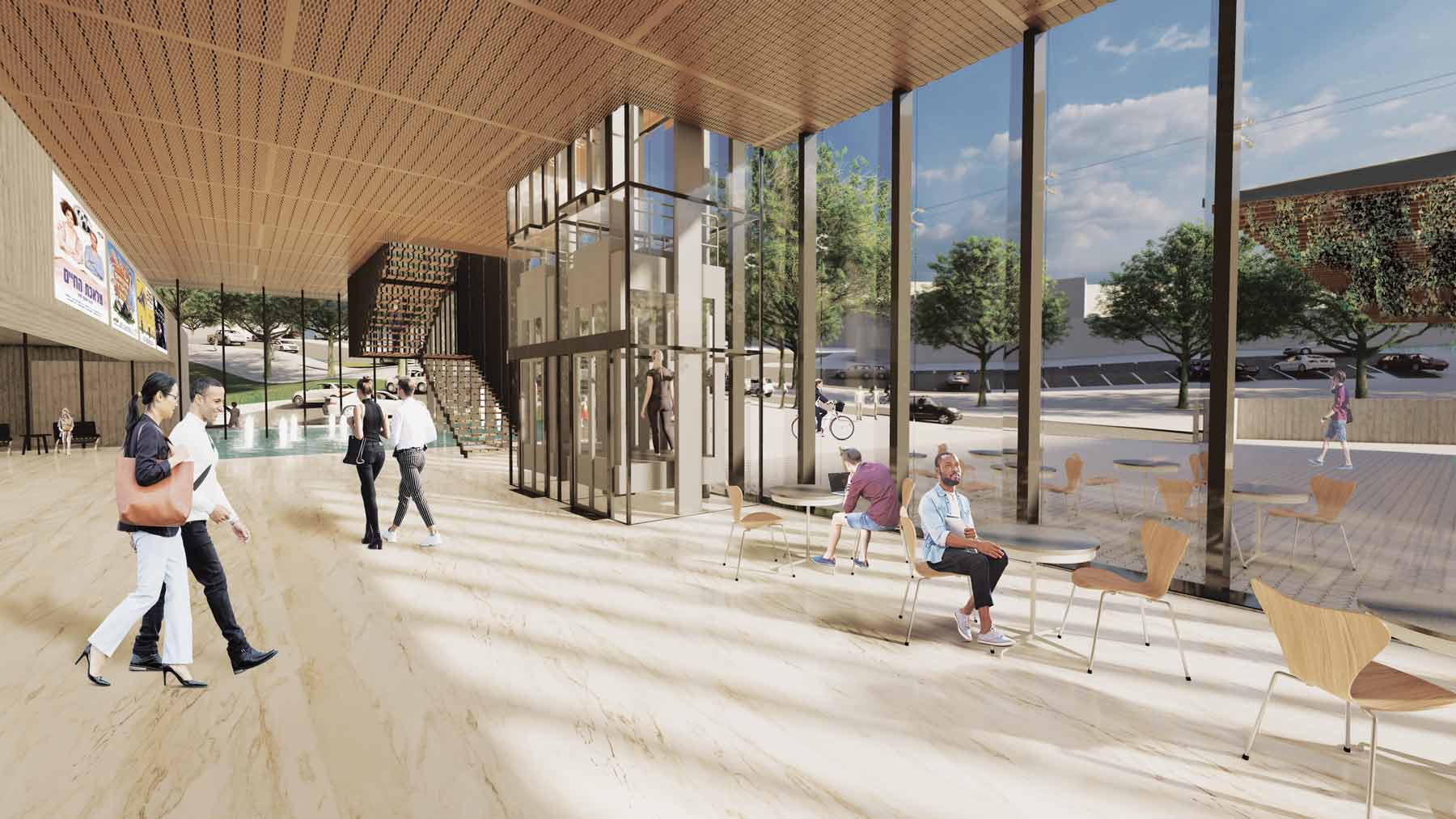Home » project » Competition » Nof Hagalil Cultural Center
Nof Hagalil Cultural Center was designed by architect Nahum Zolotov in the 1980s. The center appears as a single-story building from the north but reveals its four stories from the south, with two unused open levels. Instead of demolishing this historical structure, we propose adapting it to modern social needs, emphasizing the importance of preserving cultural heritage in a young nation like Israel.

Our proposal involves gradual additions to the building, matching available budgets, and ensuring continued cultural activities. This approach minimizes interference with the existing structure:
Enhancing the upper square, adding a café, and connecting it to the promenade leading to the planned Kiryat Hamemshala light rail station and pedestrian bridge.
Expanding and updating the performance hall by constructing a lightweight upper addition, transforming the green roof into an extra café floor. Building a new wing with two additional halls above the hockey field, connected to the lower square and the historic building through bridges, providing flexibility in renovation and budgeting. Repurposing the open levels for additional learning spaces and a conservatory while linking to the lower square.