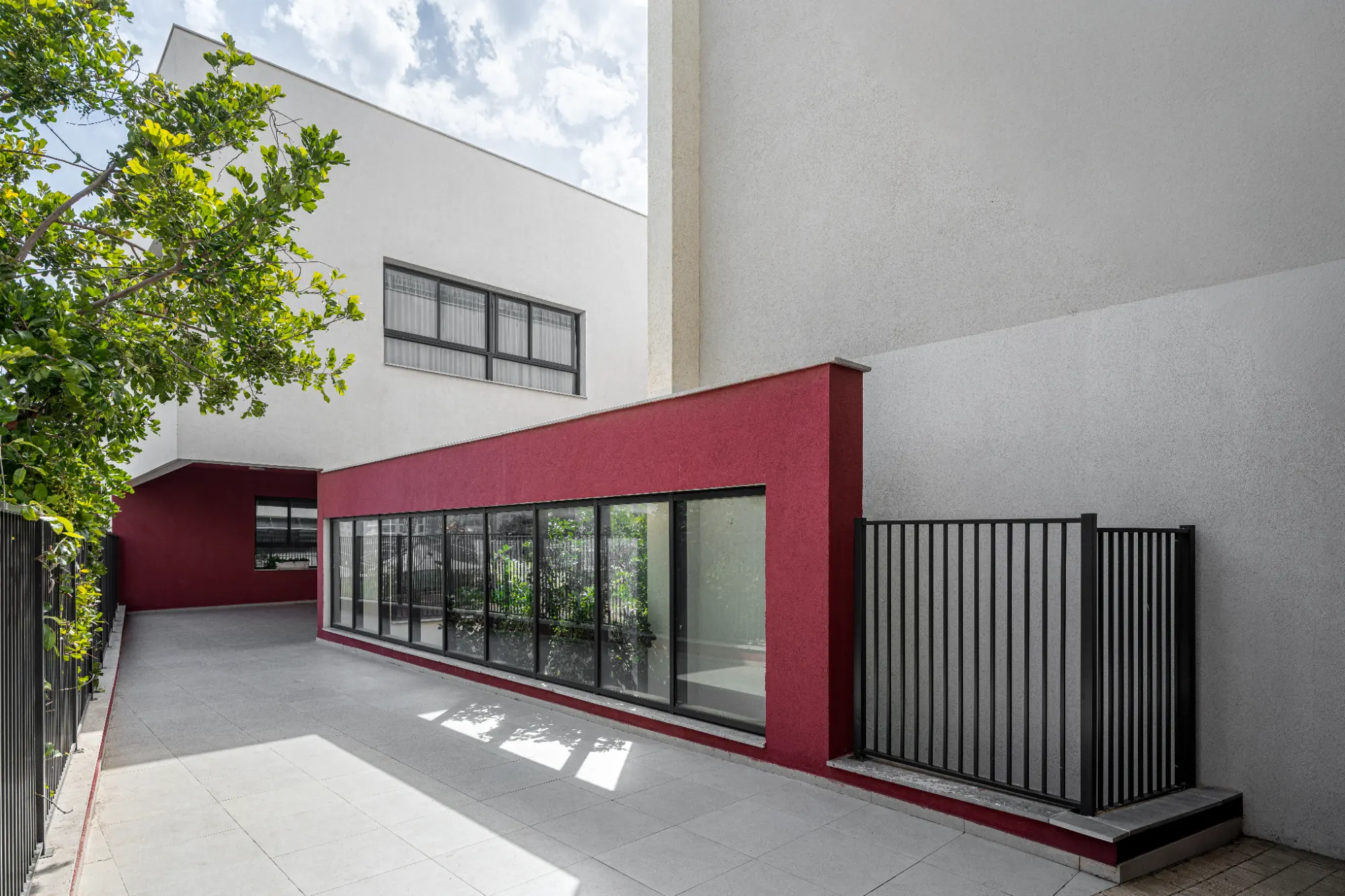Home » project » Educational » NOFEI YAM
The project added 1,800 square meters to an existing elementary school.
The addition of 8 new classrooms for first and second grade, an 80 sqm library, and a 120 sqm art room. The new building is spread over three floors and is connected to the existing structure via a suspended bridge.

Given the site’s unique topography, the main entrance is located on the first floor, accessible through the bridge. The 8 new classrooms are evenly distributed between the first floor and the lower ground floor, with 4 classrooms on each level. Each group of classrooms is organized around a spacious common area, designed to encourage interaction and collaborative learning.
The furniture design strategically optimizes spatial organization, delineating zones for reading, research, and study.
A key feature of the project is the generous common space, enhanced by a large glass facade that offers a beautiful view of the sea. The art room also opens onto a large balcony overlooking the sea, providing a unique and inspiring setting for creative activities.