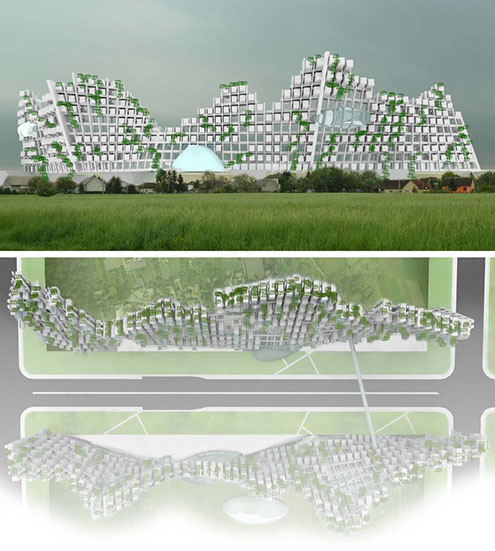Home » project » Competition » Nova Huta Urban Planning
The rationale behind the design of Nova Huta derives from the city’s history as a socialist industrial town neighboring the main city of Krakow. The plan supports ecologically healing of contaminated soil, while evacuating existing plants in the northwest of the city – preserving and re-using them in favor of sports and cultural facilities.

The new grid of roads emerges from the unique texture of organized and existing steel plants. This texture is part of the unique DNA of the city. Public transportation creates a network connection between the grid of the city of Krakow and offers a direct link between Nova Huta and the main town to the west.
Mega floating structures allows the connection between the crowded city, parks and nature, creating a city that contains “a bit of everything”. As one moves away to the north from the Vistula river, they enter into the city’s dense grid that includes different types of commercial, cultural and residential buildings.
The new city will be flowing and will contain useful mixture of commercial, employment, housing, education, culture and nature. Grid and architecture will be the result of the d.n.a of the existing city looking from the past straight to the future.