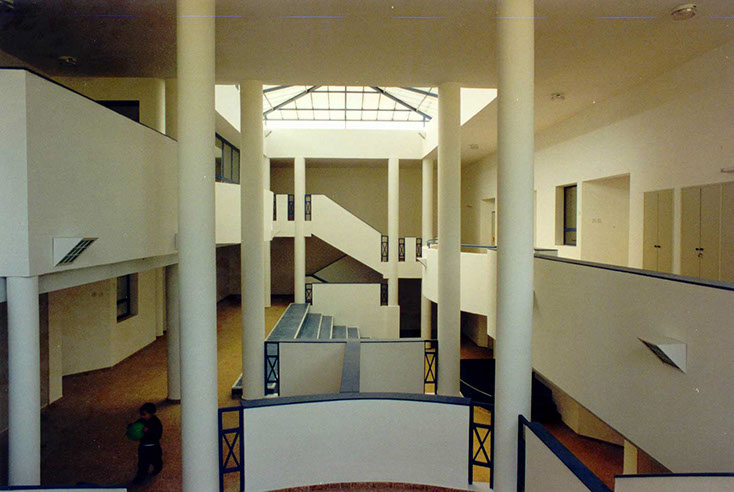Home » project » Educational » Primary School in Pardesiya
Tapuz (‘orange’ the fruit) primary school is situated on a small sloping site in an orchard in pardesiya in the sharon region.

The school is designed as public space that contains 4 components. The primary school is part of the chain of these components. A municipal library also attaches to the compound along the length. As a result of the small site, the building becomes long with a street-like morphology along the landscape.
The building is programmed with hierarchically according to public services in the center and classes around the boundaries with access to the playground area.
The topographical changes in the zones created the differentiation between uses. Internal seating steps form gathering spaces for the children. The central location creates inter-activity between the spaces. Both educational and social skills developments are encouraged.