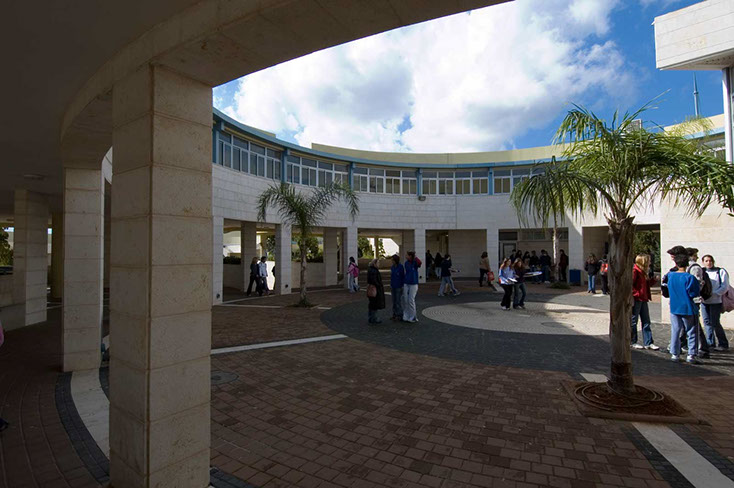Home » project » Educational » Rabin Educational Campus
As we got that job and according to checking future developing community needs, formulated a comprehensive approach with representatives of the local council, in cooperation with ministry of education, based on long-term flexible planning, enabling the future development of the campus and the community alike. We look at the educational campus as the generator of life in the community. However, it was important to establish an intimate system, while ensuring the hierarchy between private and public, in order to maintain a human scale.

Design encourages interaction between the community and the school and between the various campus divisions themselves. Lightweight roofing of outside areas using membrane structure adds an intermediate space between the outside and inside.
These areas are used to initiate activities such as lectures and parties and also protected sun and rain for respite for campus students. This activity of designing and building the educational campus, exhaustive largely the vision of the office and its ability to handle complex projects, requiring a system-wide vision and separating range. The educational campus at the town encompasses the entire education system in Tel-Mond from kindergarten to the army and will include a total of 90 school classes + 9 kindergarten classes.
The complex includes schools, sports complex, an auditorium, a center of dance and drama, arts and media for campus students. Design of buildings including dealing with the authorities coordination of consultants preparation of detailed plans interior design landscape design