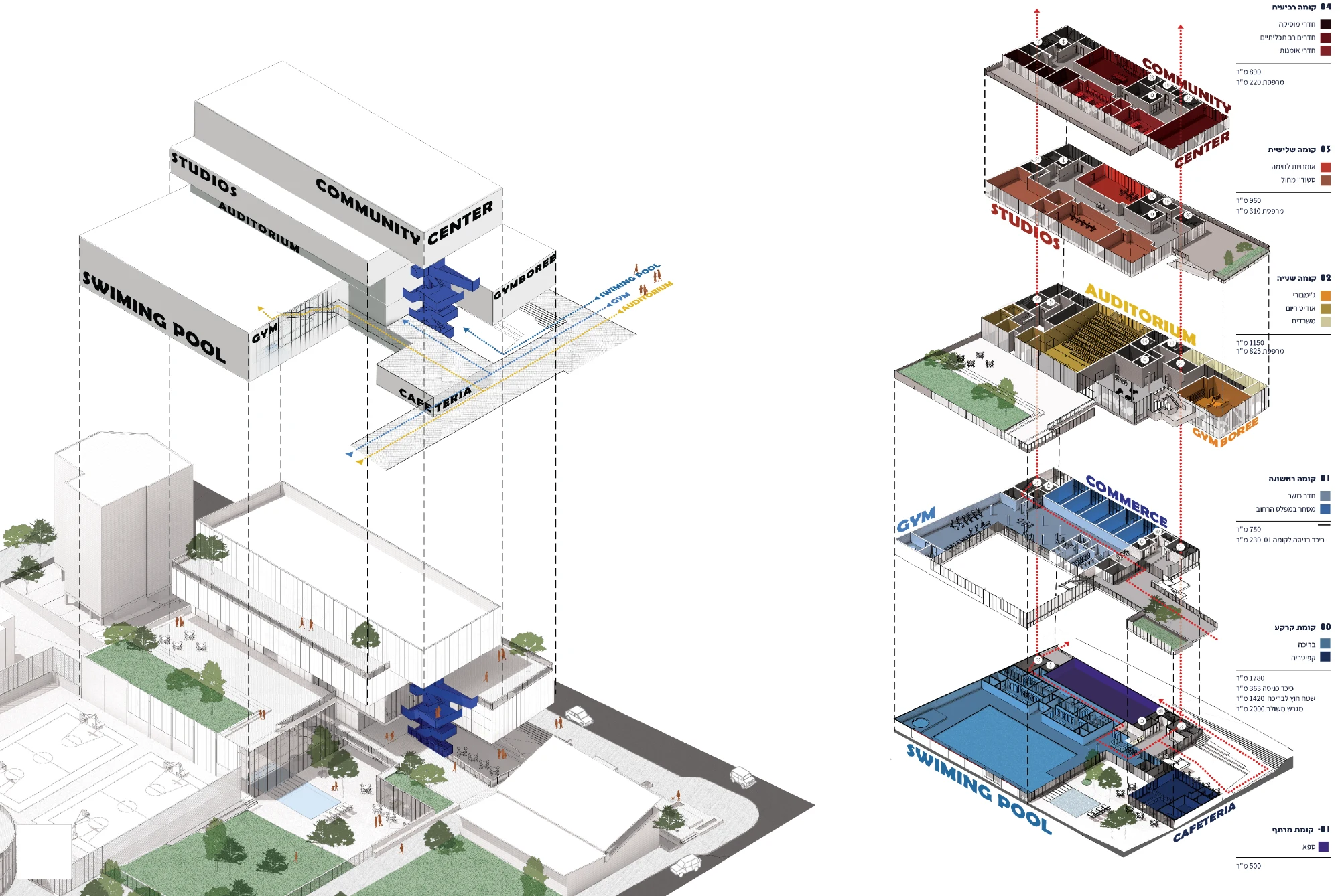Home » project » Competition » Sport Center – Holon
The project was designed as part of the urban renewal of the historic neighborhood, focusing on sustainability and walkability. It creates a pedestrian-friendly connection between two main streets: Sderot HaHistadrut in the south and Herzfeld Street in the north.
The pathway links to the historic Arena complex, which is being turned into a green event space. It allows pedestrians and cyclists to cross through the planned public park from north to south.

The new main entrance plaza acts as an outdoor foyer, extending the existing entrance of Beit Roter. From there, a pathway leads north toward Echad BeMay Street and continues to the historic Struma Square.
To support urban flow, the main vehicle entrance has been shifted east to Echad BeMay Street. New commercial spaces extending west from the plaza enhance this continuity, linking smoothly with the existing shops at the corner of Herzfeld Street and Zalman Aran Street.
Preserving the existing trees was a core principle of the design. Accordingly, the new swimming pool was positioned at the natural ground level—echoing the placement of the historic pool—and providing an architectural response that seamlessly weaves together the old and the new.
To support seamless movement from the multi-level outdoor lobby, the surrounding development takes advantage of the natural topography to provide direct access to the first three floors. This enables each level to operate independently. Multiple entry points at varying elevations offer functional and commercial flexibility for key spaces such as the pool, gym, and auditorium.
Inside, circulation follows a classic vertical layout, providing access to the upper floors, which are not directly accessible from the exterior. By separating internal and external circulation systems, the design optimizes movement throughout the building and allows different areas to function independently when required.