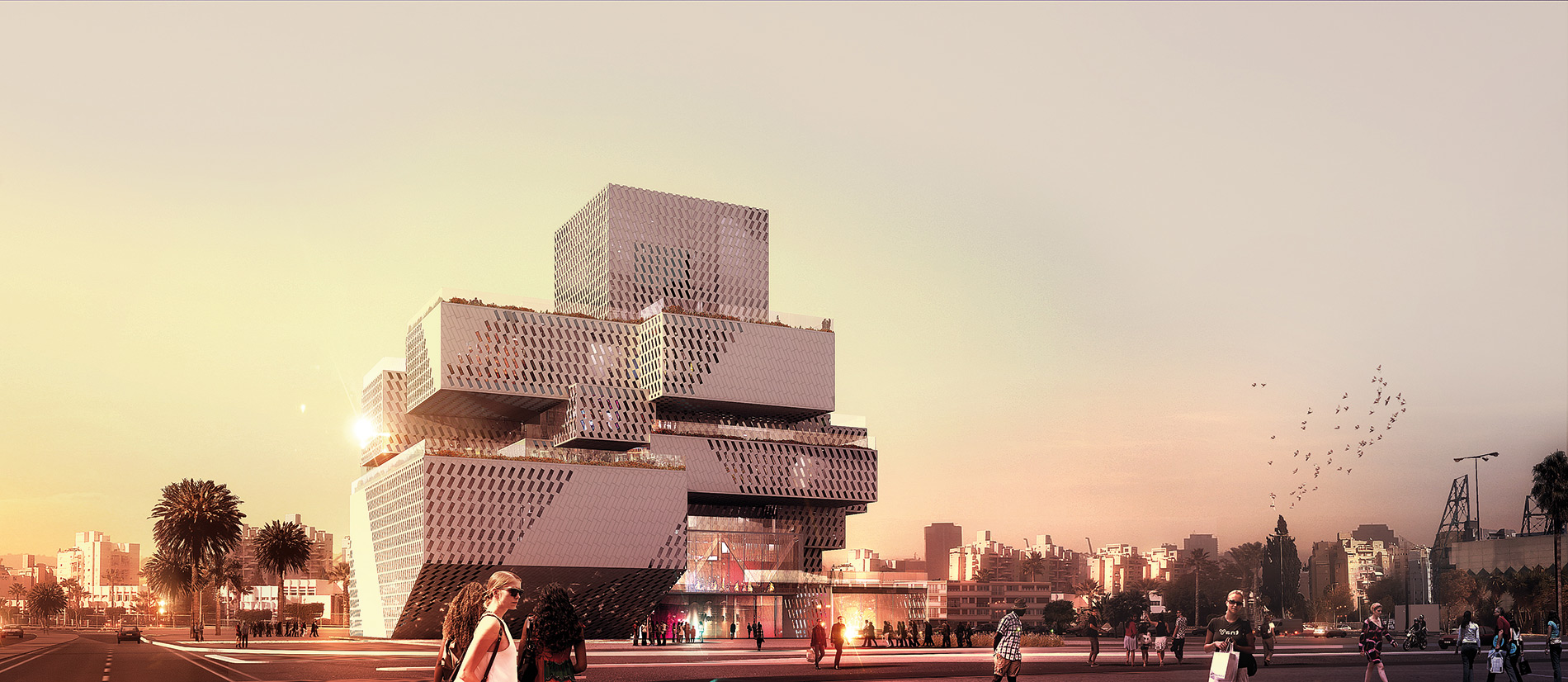The building is designed with a unique architectural concept. It is organized around a central core space that extends over 40 meters in height and appears as a cluster of floating boxes. These boxes are covered with metal plates featuring intricate multi-dimensional geometric perforations. This striking design creates a distinctive landmark near the city’s entrance and the sports hall.

The Tabernacle comprises two distinct sections: a dance school and a music conservatory. The ground floor features a spacious 500-seat auditorium and a generously sized orchestra room with 150 seats for music performances, which is part of the music conservatory. This expansion adds a medium-sized venue to Ashkelon’s cultural offerings, complementing the existing main auditorium that can accommodate approximately 900 people.
Classrooms and workshops are arranged in a stacked manner, with each volume having a visible presence on the exterior. Additionally, the building’s top floor will host an observation area with an open terrace, providing breathtaking views of Ashkelon, the Mediterranean Sea, and the surrounding area.
This ambitious project aims to enrich the cultural fabric of Ashkelon and provide a vibrant hub for the performing arts and visual culture, making it a destination for both local residents and visitors from far and wide.