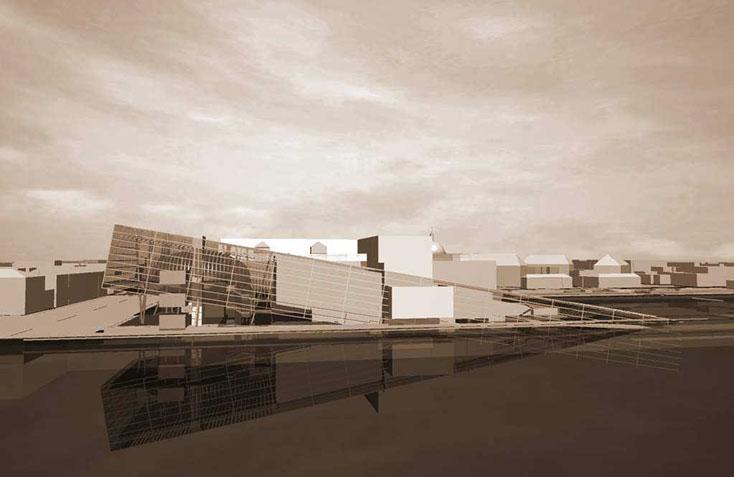Home » project » Competition » The Royal Theater Of Copenhagen
The main concept of the project is based on the unique situation of the playhouse: a building that emerges from the water on the seaside and a brick and wooden box facing the city.

The building is the vision of the relationship between the city, the waterfront, the audience and the actors. The playhouse is the interface place between the outer piazza, the inner foyer and the theaters. In all this melting spaces, the audience is the spectator and the actor, with the water acting as the real scenery.
The Royal Theatre is an open cultural building connected to the society and the city in which it is built. The dialogue between the city and the building is represented by the intersection of two axes: