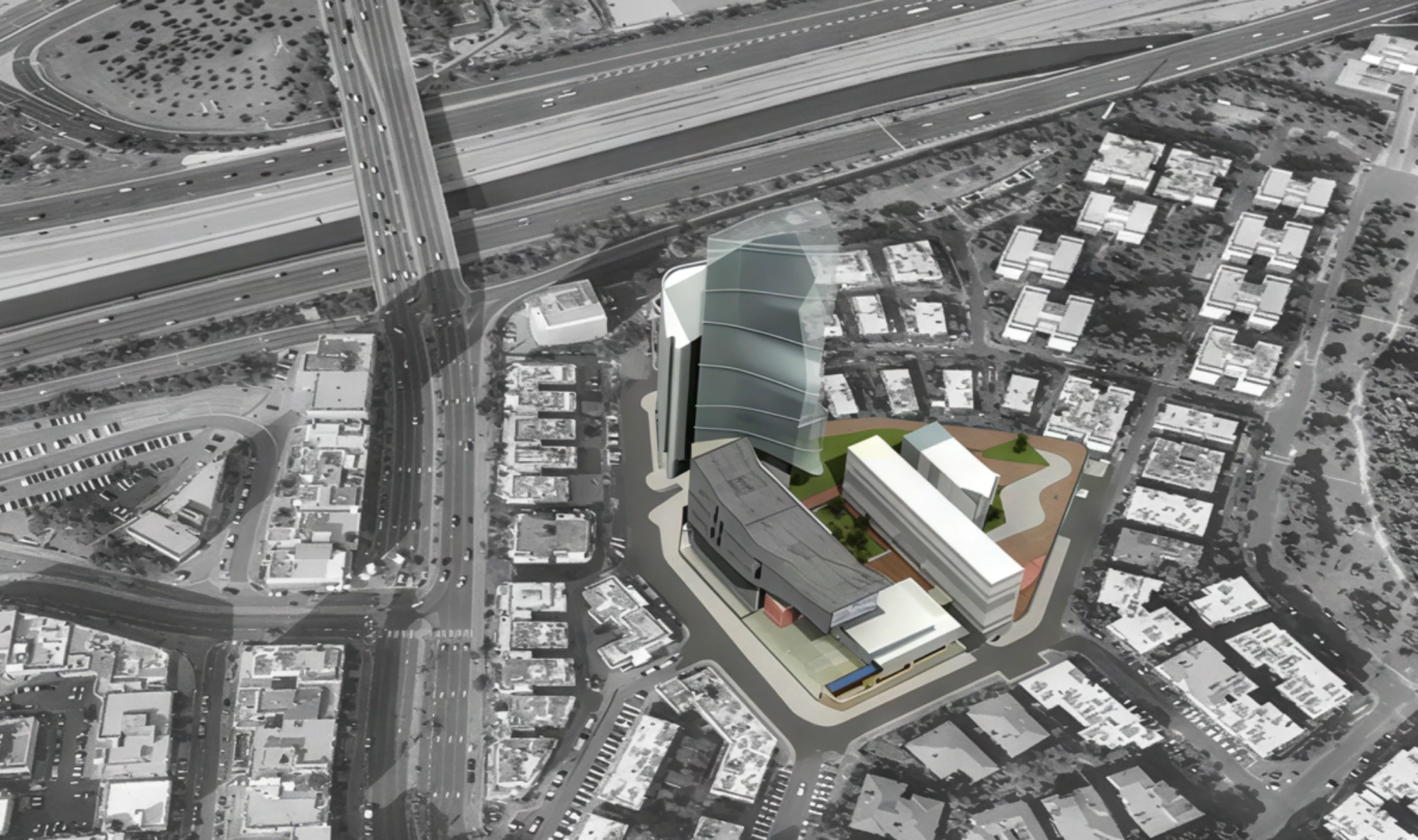Home » project » Competition » Shenkar College Of Engineering Design
Second Prize
Architect: Batia Svirsky-Melloul – BEA Architects & Town Planners
In collaboration with Adi Wainberg, Ayelet Karmon, Haim Izraeli & Galit Mashiach
The proposed design for the Shenkar Campus—home to a world-renowned academy of fashion and design—represents a unique opportunity to engage in an interdisciplinary design process. This project was part of an invited architectural competition, focused on developing a new master plan for the existing campus and proposing the addition of the David Azrieli Building for Graduate Studies.

The project connects to its urban context by serving as a mediator to the neighborhood and as a gateway structure to the new campus. It relates to its programmatic context through its inward functionality, reconnecting the existing built fabric of the current campus. The design carefully maintains the diverse academic activities that take place on campus as both an engineering and design school.
The programmatic solution for the David Azrieli Graduate Studies Building maintains a constant dialogue — of sight and movement — between the various departments operating within it. It includes meeting and exposure areas that reflect the aspiration to create an interdisciplinary atmosphere between the design departments, between them and the engineering departments, and between undergraduate and graduate studies.
The programmatic solution for the David Azrieli Graduate Studies Building maintains a constant dialogue — of sight and movement — between the various departments operating within it. It includes meeting and exposure areas that reflect the aspiration to create an interdisciplinary atmosphere between the design departments, between them and the engineering departments, and between undergraduate and graduate studies.